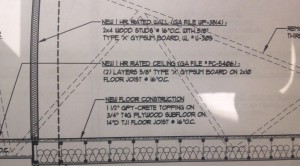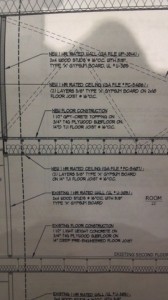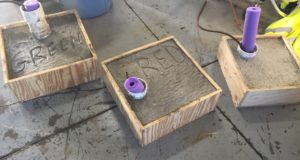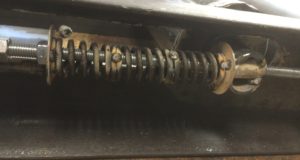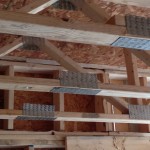
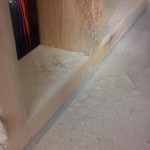 A few days ago we posted some pictures on Facebook of a lightweight apartment complex being built. Here is a link to the post that has a few pictures if you missed it, CLICK HERE. FF Deptula made a comment on the Facebook picture album that referenced a hotel where he is installing a fire alarm. He mentioned that the construction is similar and it is sprinklered. He also said that there is a 2″ layer of lightweight mortar/concrete covering each floor deck. He suggests that it may be another fire stop.
A few days ago we posted some pictures on Facebook of a lightweight apartment complex being built. Here is a link to the post that has a few pictures if you missed it, CLICK HERE. FF Deptula made a comment on the Facebook picture album that referenced a hotel where he is installing a fire alarm. He mentioned that the construction is similar and it is sprinklered. He also said that there is a 2″ layer of lightweight mortar/concrete covering each floor deck. He suggests that it may be another fire stop.
“LIKE” FIRST DUE TACKLE ON FACEBOOK
More importantly, think of the challenges. If you haven’t been in the building, you might be challenged when trying to breach or ventilate through this type of floor. We would normally expect plywood.
Check out the plan below of the hotel FF Deptula is working. Go for a ride and get into the buildings that are going up. Click on the pictures below to enlarge.
For more building construction check out Green Maltese
Pass it on!
 First Due Tackle Pass It On – Firefighter, Rescue & Extrication Training
First Due Tackle Pass It On – Firefighter, Rescue & Extrication Training
